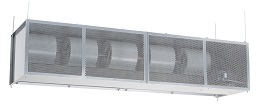 NATIONAL REPORT—For architects and engineers, determining the right HVAC system for their commercial and industrial building projects is critically important. An air curtain may be a small part of a building’s HVAC package, but it can help turn a good building design into a great building design. Many commercial HVAC systems require additional products to ensure that they provide the intended results, and even enhance the environment, such as maintaining the temperature-controlled air within the building’s footprint and reducing the building’s total energy consumption. One of those key products is an air curtain. An air curtain produces an invisible shield of air that separates the climate-controlled indoor air from the non-conditioned outdoor air. Air curtains are also very effective in minimizing the infiltration of flying insects and other windborne contaminants, such as dust and fumes.
NATIONAL REPORT—For architects and engineers, determining the right HVAC system for their commercial and industrial building projects is critically important. An air curtain may be a small part of a building’s HVAC package, but it can help turn a good building design into a great building design. Many commercial HVAC systems require additional products to ensure that they provide the intended results, and even enhance the environment, such as maintaining the temperature-controlled air within the building’s footprint and reducing the building’s total energy consumption. One of those key products is an air curtain. An air curtain produces an invisible shield of air that separates the climate-controlled indoor air from the non-conditioned outdoor air. Air curtains are also very effective in minimizing the infiltration of flying insects and other windborne contaminants, such as dust and fumes.
When specifying air curtains, architects and engineers must consider numerous factors—the opening’s dimensions and orientation and the air curtain’s application (thermal migration, flying insects, dust, fumes, etc.). Additionally, the air curtain may be required to integrate with the building’s existing HVAC equipment, as well as the building’s structural, architectural and electrical designs. It is also not uncommon for air curtains to be integrated into the Building Management System.
Air curtains are available in a variety of colors, sizes, and shapes. A restaurant, for example, must consider the air curtain design in the specification process. With numerous openings throughout a typical restaurant, the specifier must ensure that the air curtain’s design, materials and finishes blends well with the restaurant’s overall architectural theme and design. Other factors, such as wind loads, exposure length of the opening and the building’s pressure must also be considered. All of these components are integral parts of the specification process. Fortunately, many of these types of questions may be answered with the assistance of sales and technical support documents. These documents assist engineers and architects in narrowing the selections and lead them to specification elements that will best suit their project design requirements.
What to Consider Prior to Installation
Among the things to consider are the size of the opening, the intended use, location of building, and orientation of opening. Tools to help with the design phase include the product configurator; technical documentation—submittal drawings/CSI specifications; OIMP (operation, installation); return on investment calculator; and computational fluid dynamics simulation. After installation one must become familiar with the operations manual, product adjustment/calibration guide, and recommended routine service and maintenance.
Air curtains can also provide solutions to problems within the confines of a building. They can be installed between internal processing areas where protecting one area from another is critical. Whether it is a hospital setting where cleanliness is paramount or a manufacturing facility where precision machining is critical, an air curtain can create the necessary barrier. For example, Subaru of America’s plant in Lafayette, Ind. requires the highest quality finishes for their automobiles, which demands exceptional cleanliness in their paint booths. Subaru installed air curtains along the paint booth entry hallway to give their employees a set of five “air showers” to ensure that they were not carrying any debris on their uniforms into the paint booth. By utilizing air curtains, Subaru has resolved a critical production concern while boasting top quality finishes for the products.
Reflecting on another application, Westmoreland County Food Bank in Pennsylvania relies heavily on their freezers to store frozen food products. During the summer months, they were encountering condensation and icing during their loading process, as the freezer door remained open for a substantial period of time. They needed a solution that would eliminate the icing issues, maintain the temperatures of the freezer, keep airborne contaminants out, and ensure that all food safety/food handling regulations were met. They installed an air curtain above the freezer door that included some customized baffling that would keep the cold air in when the door is open for a period of time and eliminated the icing and condensation thus eliminating a safety and health concern at the doorway.
Architects and engineers are always looking for innovative ways to solve building environmental and energy issues. Air curtains have been underutilized in the building industry for many years, not only in the United States, but also in Canada, Central/South America, the Middle East and Asia. The next time open doors or environmental separation are presented as a concern, consider an air curtain as a viable solution. The application opportunities are endless.
Frank Cuaderno is vice president of engineering of Mars Air Systems, an international leader in air curtains that help make buildings comfortable, sanitary and energy efficient. For more information, visit www.marsair.com.





