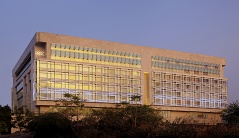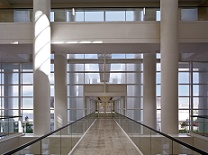 In our 60+ year history, we have never encountered a client that was not interested in energy cost savings. As architects, we believe in directing our energies toward an environmental architecture, born of human needs and responding to vital physical, social and economic circumstances. While sustainability has become an industry buzzword, we have always embraced it as a responsibility. A healthy environment is intrinsically valuable and essential to a healthy society. Through the design of the built environment, we have the opportunity to positively impact the natural environment and enhance the quality of human life.
In our 60+ year history, we have never encountered a client that was not interested in energy cost savings. As architects, we believe in directing our energies toward an environmental architecture, born of human needs and responding to vital physical, social and economic circumstances. While sustainability has become an industry buzzword, we have always embraced it as a responsibility. A healthy environment is intrinsically valuable and essential to a healthy society. Through the design of the built environment, we have the opportunity to positively impact the natural environment and enhance the quality of human life.
Furthermore, because our firm’s founder, John Portman, is a developer as well as an architect, our designs have always been informed by an owner’s sensitivity to operating costs. We take a forward-thinking approach as we strive to create buildings that are state-of-the-art for their time, and smartly designed for the long-term to be energy efficient and economical to operate and maintain. In fact, many of the practices we employed years ago have become recognized as sustainable design practices today.
The first step in strategic design for energy savings begins with understanding the climate of the project location. The design for the Park Hyatt Hyderabad was heavily influenced by the hot, arid climate of Andhra Pradesh in south central India. Hyderabad, at 17.36° N latitude, is comparable to Kingston, Jamaica or Acapulco, Mexico in that the sun travels high in the sky. In order to temper the intense sunlight typical of this part of the world, the hotel’s east and west façade are shaded with a modern reinterpretation of a common Indian window concept. In traditional Indian architecture, windows are often divided into three fields—a larger, almost-square center with two vertical panels at each side. The top part of each window is usually divided again into elements that break the sunrays, latticed screens or “jaali” to filter direct sunlight. The effect is not only decorative, but it also helps reduce the heat and provides internal shade. The bottom part is solid or semisolid so that the only part left for vision is the very center of the windows.
Skylight for Daytime Lighting
 Additionally, the atrium features a high span, patterned skylight for maximum daytime lighting balanced with sun control. Kalwall was used instead of glass to provide dynamic daylighting with excellent thermal performance. This product is translucent, and provides a very good thermal insulation (U-value) while reducing the amount of ultraviolet light (UV) that enters the building.
Additionally, the atrium features a high span, patterned skylight for maximum daytime lighting balanced with sun control. Kalwall was used instead of glass to provide dynamic daylighting with excellent thermal performance. This product is translucent, and provides a very good thermal insulation (U-value) while reducing the amount of ultraviolet light (UV) that enters the building.
Additional strategic design decisions that can lead to energy savings involve the orientation of the hotel on the project site. In the case of the Renaissance Schaumburg Hotel and Convention Center in Schaumburg, Ill., outside of Chicago, the hotel’s largest facades face north and south. This maximizes the use of natural daylight and heat collection, especially due to the southern exposure via the atrium. Minimizing the window area on east- and west-facing facades further reduces cooling loads, as does maximizing the window size, where possible.
Also, fewer large windows are better than many small windows of the same area. This is because larger windows can offer better energy performance, are more durable, require less maintenance, and cost less. The double-pane glass used has a low-e (low-emissivity) film coating, which delivers a high transmission of visible light, but a low transmission of solar energy into the building.
While the small atrium provides more internal public space in the base of the hotel, the volume of conditioned air “storage” within the space helps to regulate energy use as well. Energy recovery systems at the top of the atrium, and elsewhere throughout the project, maximize energy efficiency and make the buildings very economical to operate and maintain.
Mechanical Systems Zoned
 Because the project includes multiple buildings with a variety of meeting rooms, ballrooms and large exhibition spaces, (which may not all be operating at the same time) the incorporation of an energy management system greatly improves the energy conservation. The mechanical systems are zoned to minimize excess use of equipment when not required, and high-efficiency heating and cooling equipment saves money on energy and produces less pollution. A natural gas system was chosen over electricity because natural gas is a clean and efficient means of heating. With the use of white and light grey reflective roofing materials, even the roofing system is energy efficient.
Because the project includes multiple buildings with a variety of meeting rooms, ballrooms and large exhibition spaces, (which may not all be operating at the same time) the incorporation of an energy management system greatly improves the energy conservation. The mechanical systems are zoned to minimize excess use of equipment when not required, and high-efficiency heating and cooling equipment saves money on energy and produces less pollution. A natural gas system was chosen over electricity because natural gas is a clean and efficient means of heating. With the use of white and light grey reflective roofing materials, even the roofing system is energy efficient.
Lighting design also contributes to energy savings for the Renaissance Schaumburg. Within the buildings, natural light contributes greatly to the personality of the project. In guestrooms, to augment the natural light, all decorative lighting uses energy efficient compact fluorescent lamps. High efficiency electroluminescent exit and emergency lights were also used throughout the project, to save on energy costs. State-of-the-art dimming controls are used throughout and are combined with daylight sensors for maximum energy conservation. Façade lighting is detailed to emphasize the architectural features unique to each building. A combination of sources is used for long lamp life, and for balanced color and texture. The brightest lighting details are located at upper building elevations for enhanced distant viewing. Lighting treatments are organized over the full height of the building to highlight entries. In between building entries, the brightness of façade lighting is reduced to give the building variety and to save on energy and installation costs.
The truth is, the majority of the design decisions we make are most focused on enhancing the guest experience and optimizing human comfort. Happily, this leads to operational efficiencies that will keep a hotel owner/operator smiling.
About Walt Miller
Walt Miller has been an important member of the John Portman & Associates (Portman) firm since 1987. An accomplished designer and planner, Miller directs the design team in resolving how to implement Portman design philosophy and vision into functional spaces. He has been a guest lecturer and critic at a number of prestigious schools, including the Georgia Institute of Technology’s College of Architecture where he oversees administration of the Portman Prize, an award created for the purpose of encouraging the school’s graduate students to develop a holistic design approach that ties the big idea to the small detail.
John Portman & Associates, Inc. (PORTMAN) is an internationally renowned architectural design firm with offices in Atlanta and Shanghai. Established in 1953, PORTMAN has 60 years of expertise in designing hotels, residences, offices, universities, trade marts, and mixed-use urban complexes. PORTMAN projects can be seen in more than 60 cities worldwide. For more information on John Portman & Associates, visit www.portmanusa.com and follow the company on Twitter via @JPortmanAssoc.







